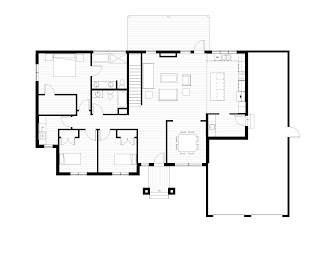However on the flip side, by reducing the glass in that window, it dropped my solar glass to floor ratio from a high 13% down to a better 9% since there is low thermal mass on the interior.
Below is the section through the clerestory. The framing of the roof allows for a thermally broken design on the lower roof. On the higher roof I am using 14" I joists to limit the amount of thermal bridging while still allowing roughly an r60 dense packed insulation within the space. Spray foam is used to seal the edges to complete the unvented design. The glulam spanning the clerestory shall remain exposed and stained. I am quite excited about this detail actually.



No comments:
Post a Comment